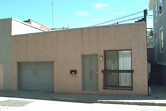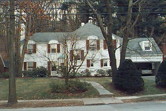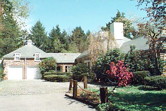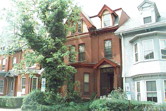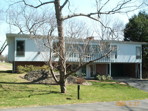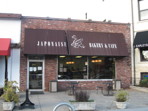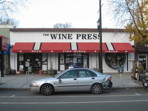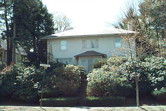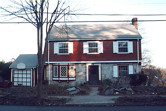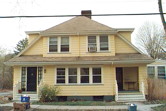Endangered
An application has been made to demolish or significantly alter these buildings.
If a property is deemed to have historic merit, the Town has the option of placing a stay of demolition for up to 12 months — or 18 months for National Register properties — to allow the Town and the owner to discuss alternatives to demolition of the property.
48-54 White Pl
Built:
c1860Units:
6Class:
Residential CondominiumFY26:
$5,035,300 Δ1.51%Repeat search and uncheck condominium consolidation to view info by unit.
| FY | Assessed | Change |
| 26 | $5,035,300 | 1.51% |
| 25 | $4,960,300 | 2.00% |
| 24 | $4,863,200 | 1.63% |
| 23 | $4,785,400 | 2.00% |
| 22 | $4,691,500 | 0.99% |
| 21 | $4,645,300 | 1.00% |
| 20 | $4,599,400 | 6.51% |
| 19 | $4,318,300 | 2.70% |
| 18 | $4,204,700 | 8.62% |
| 17 | $3,871,100 | 12.10% |
| 16 | $3,453,400 | 10.53% |
| 15 | $3,124,500 | 9.54% |
| 14 | $2,852,400 | 4.99% |
| 13 | $2,716,800 | 0.00% |
| 12 | $2,716,800 | -2.22% |
| 11 | $2,778,400 | 0.00% |
| 10 | $2,778,400 | 0.54% |
| 09 | $2,763,600 | 3.15% |
| 08 | $2,679,100 | -2.92% |
| 07 | $2,759,700 | 3.00% |
| 06 | $2,679,200 | 14.86% |
| 05 | $2,332,500 | 8.34% |
| 04 | $2,152,900 | -0.75% |
| 03 | $2,169,100 | 37.48% |
| 02 | $1,577,700 |
Historic name:
Seamans, J. M. HouseNeighborhood:
Brookline Village; White PlaceStyle(s):
Not researchedUse(s):
Single Family Dwelling HouseSignificance(s):
ArchitectureDesignation(s):
Nat'l Register District (10/17/1985); Nat'l Register MRA (10/17/1985)52 Beverly Rd
Built:
1935Class:
Single Family HouseLand area:
15,890 sfFAR:
0.19Owner:
Elizabeth H & Oliver C Jr Scholle TrsFY26:
$2,158,600 Δ6.63%| FY | Assessed | Change |
| 26 | $2,158,600 | 6.63% |
| 25 | $2,024,400 | 3.97% |
| 24 | $1,947,100 | 10.71% |
| 23 | $1,758,800 | 5.00% |
| 22 | $1,675,100 | 59.20% |
| 21 | $1,052,200 | -19.41% |
| 20 | $1,305,600 | 5.00% |
| 19 | $1,243,400 | 0.93% |
| 18 | $1,232,000 | 6.00% |
| 17 | $1,162,300 | 7.00% |
| 16 | $1,086,300 | 7.00% |
| 15 | $1,015,200 | 7.19% |
| 14 | $947,100 | 3.00% |
| 13 | $919,500 | 0.00% |
| 12 | $919,500 | 0.77% |
| 11 | $912,500 | 0.00% |
| 10 | $912,500 | 0.00% |
| 09 | $912,500 | -1.18% |
| 08 | $923,400 | -4.35% |
| 07 | $965,400 | -0.01% |
| 06 | $965,500 | 9.98% |
| 05 | $877,900 | 7.00% |
| 04 | $820,500 | 10.00% |
| 03 | $745,900 | 7.79% |
| 02 | $692,000 |
25 Fisher Ave
Built:
1950Class:
Single Family HouseLand area:
41,289 sfFAR:
0.10Owner:
John M Keough; Andrea DowFY26:
$5,048,400 Δ6.08%| FY | Assessed | Change |
| 26 | $5,048,400 | 6.08% |
| 25 | $4,758,900 | 4.08% |
| 24 | $4,572,300 | 24.05% |
| 23 | $3,686,000 | 5.00% |
| 22 | $3,510,400 | 4.00% |
| 21 | $3,375,400 | 7.35% |
| 20 | $3,144,300 | 5.00% |
| 19 | $2,994,600 | -4.71% |
| 18 | $3,142,500 | 6.59% |
| 17 | $2,948,100 | 7.00% |
| 16 | $2,755,300 | 7.00% |
| 15 | $2,575,000 | 11.14% |
| 14 | $2,316,800 | 3.00% |
| 13 | $2,249,300 | 0.00% |
| 12 | $2,249,300 | 6.65% |
| 11 | $2,109,100 | 0.00% |
| 10 | $2,109,100 | 0.20% |
| 09 | $2,104,900 | 2.40% |
| 08 | $2,055,600 | -5.52% |
| 07 | $2,175,600 | 0.01% |
| 06 | $2,175,400 | 13.41% |
| 05 | $1,918,200 |
Historic name:
Price, Daniel E. HouseNeighborhood:
Fisher HillArchitect(s):
Wills, Royal BarryStyle(s):
Postwar TraditionalUse(s):
Single Family Dwelling HouseSignificance(s):
ArchitectureDesignation(s):
Nat'l Register District (10/17/1985); Nat'l Register MRA (10/17/1985)129 Walnut St
Built:
c1879Class:
Single Family HouseLand area:
2,011 sfFAR:
1.41Owner:
129 Walnut Street LLCFY26:
$892,500 Δ8.74%| FY | Assessed | Change |
| 26 | $892,500 | 8.74% |
| 25 | $820,800 | 4.27% |
| 24 | $787,200 | 12.23% |
| 23 | $701,400 | 5.00% |
| 22 | $668,000 | 4.00% |
| 21 | $642,300 | 8.72% |
| 20 | $590,800 | 4.99% |
| 19 | $562,700 | 16.14% |
| 18 | $484,500 | 6.02% |
| 17 | $457,000 | 7.00% |
| 16 | $427,100 | 6.99% |
| 15 | $399,200 | -2.20% |
| 14 | $408,200 | 3.00% |
| 13 | $396,300 | 0.00% |
| 12 | $396,300 | 3.18% |
| 11 | $384,100 | 0.00% |
| 10 | $384,100 | -0.08% |
| 09 | $384,400 | -7.93% |
| 08 | $417,500 | -4.00% |
| 07 | $434,900 | 0.00% |
| 06 | $434,900 | -4.75% |
| 05 | $456,600 | 6.98% |
| 04 | $426,800 | 11.64% |
| 03 | $382,300 | -19.57% |
| 02 | $475,300 |
Neighborhood:
Pill HillStyle(s):
Not researchedUse(s):
Multiple Family Dwelling HouseSignificance(s):
ArchitectureDesignation(s):
Local Historic District (9/6/1983)43 Fairgreen Pl
Built:
1962Class:
Single Family HouseLand area:
21,184 sfFAR:
0.10Owner:
Aces Development LLCFY26:
$2,126,900 Δ5.74%| FY | Assessed | Change |
| 26 | $2,126,900 | 5.74% |
| 25 | $2,011,400 | 4.11% |
| 24 | $1,932,000 | 13.79% |
| 23 | $1,697,800 | 5.01% |
| 22 | $1,616,800 | 3.99% |
| 21 | $1,554,700 | 6.90% |
| 20 | $1,454,400 | 5.00% |
| 19 | $1,385,200 | -4.35% |
| 18 | $1,448,200 | 6.00% |
| 17 | $1,366,200 | 7.00% |
| 16 | $1,276,800 | 7.00% |
| 15 | $1,193,300 | 9.50% |
| 14 | $1,089,800 | 3.00% |
| 13 | $1,058,100 | 0.00% |
| 12 | $1,058,100 | 1.40% |
| 11 | $1,043,500 | -0.49% |
| 10 | $1,048,600 | 0.41% |
| 09 | $1,044,300 | -1.38% |
| 08 | $1,058,900 | -4.00% |
| 07 | $1,103,000 | -0.03% |
| 06 | $1,103,300 | 4.35% |
| 05 | $1,057,300 | 7.00% |
| 04 | $988,100 | 10.00% |
| 03 | $898,300 | 23.58% |
| 02 | $726,900 |
Demolition allowed:
2025-01-14partial demolition, National Register district
1020-A Beacon St
Built:
1940Class:
Small RetailLand area:
4,050 sfFAR:
0.41Owner:
Sean D Galvin, Tr; C/O 1020-1024 Beacon St RealtyFY26:
$1,577,800 Δ0.42%| FY | Assessed | Change |
| 26 | $1,577,800 | 0.42% |
| 25 | $1,571,200 | 2.05% |
| 24 | $1,539,600 | 0.00% |
| 23 | $1,539,600 | 0.00% |
| 22 | $1,539,600 | 0.00% |
| 21 | $1,539,600 | 0.00% |
| 20 | $1,539,600 | 7.49% |
| 19 | $1,432,300 | 15.65% |
| 18 | $1,238,500 | 14.28% |
| 17 | $1,083,700 | 6.06% |
| 16 | $1,021,800 | 10.00% |
| 15 | $928,900 | 31.46% |
| 14 | $706,600 | 7.14% |
| 13 | $659,500 | -2.66% |
| 12 | $677,500 | 7.05% |
| 11 | $632,900 | -1.65% |
| 10 | $643,500 | 0.81% |
| 09 | $638,300 | -0.33% |
| 08 | $640,400 | 5.87% |
| 07 | $604,900 | -2.59% |
| 06 | $621,000 | 50.36% |
| 05 | $413,000 | 11.02% |
| 04 | $372,000 | 6.90% |
| 03 | $348,000 | 0.29% |
| 02 | $347,000 |
Historic name:
Goodman, I. H. BuildingNeighborhood:
Saint Mary's Street; Beacon StreetArchitect(s):
Moffie, Saul E.Style(s):
Not researchedUse(s):
UndeterminedSignificance(s):
ArchitectureDesignation(s):
Nat'l Register District (10/17/1985); Nat'l Register MRA (10/17/1985)Demolition allowed:
2025-01-14partial demolition, National Register district
1022 Beacon St
Built:
1920Class:
Small RetailLand area:
7,726 sfFAR:
0.30Owner:
Sean D Galvin, Tr; C/O 1020-1024 Beacon St RealtyFY26:
$2,213,700 Δ1.33%| FY | Assessed | Change |
| 26 | $2,213,700 | 1.33% |
| 25 | $2,184,600 | 2.14% |
| 24 | $2,138,900 | 0.00% |
| 23 | $2,138,900 | 0.00% |
| 22 | $2,138,900 | 0.00% |
| 21 | $2,138,900 | 0.00% |
| 20 | $2,138,900 | 5.14% |
| 19 | $2,034,300 | 13.79% |
| 18 | $1,787,700 | 7.00% |
| 17 | $1,670,800 | 7.01% |
| 16 | $1,561,300 | 6.01% |
| 15 | $1,472,800 | 18.76% |
| 14 | $1,240,200 | 5.16% |
| 13 | $1,179,300 | -2.44% |
| 12 | $1,208,800 | -6.79% |
| 11 | $1,296,900 | -1.65% |
| 10 | $1,318,600 | -5.12% |
| 09 | $1,389,800 | 4.34% |
| 08 | $1,332,000 | 5.88% |
| 07 | $1,258,000 | 1.19% |
| 06 | $1,243,200 | 0.83% |
| 05 | $1,233,000 | 10.88% |
| 04 | $1,112,000 | 7.13% |
| 03 | $1,038,000 | 0.19% |
| 02 | $1,036,000 |
Historic name:
Rotman and Babbitt BuildingNeighborhood:
Saint Mary's Street; Beacon StreetArchitect(s):
Norcross, Frederick A.Style(s):
Not researchedUse(s):
UndeterminedSignificance(s):
ArchitectureDesignation(s):
Nat'l Register District (10/17/1985); Nat'l Register MRA (10/17/1985)Demolition delayed to:
2026-06-10partial demolition, National Register district
278 Clinton Rd
Built:
1911Class:
Single Family HouseLand area:
12,970 sfFAR:
0.33Owner:
278 Clinton Road LLCFY26:
$2,695,200 Δ-0.31%| FY | Assessed | Change |
| 26 | $2,695,200 | -0.31% |
| 25 | $2,703,700 | 3.94% |
| 24 | $2,601,200 | 17.06% |
| 23 | $2,222,200 | 5.00% |
| 22 | $2,116,300 | 4.00% |
| 21 | $2,034,900 | 5.46% |
| 20 | $1,929,600 | 5.00% |
| 19 | $1,837,700 | 0.32% |
| 18 | $1,831,800 | -7.65% |
| 17 | $1,983,500 | 7.00% |
| 16 | $1,853,800 | 7.00% |
| 15 | $1,732,500 | 5.42% |
| 14 | $1,643,500 | 3.00% |
| 13 | $1,595,600 | 0.00% |
| 12 | $1,595,600 | 3.58% |
| 11 | $1,540,500 | 0.00% |
| 10 | $1,540,500 | 0.12% |
| 09 | $1,538,600 | -1.11% |
| 08 | $1,555,900 | -4.00% |
| 07 | $1,620,700 | 0.01% |
| 06 | $1,620,600 | 11.23% |
| 05 | $1,457,000 | 7.00% |
| 04 | $1,361,700 | 10.00% |
| 03 | $1,237,900 | 23.41% |
| 02 | $1,003,100 |
Historic name:
Wilson HouseNeighborhood:
Fisher HillArchitect(s):
Low, Frederic F.Style(s):
Not researchedUse(s):
Single Family Dwelling HouseSignificance(s):
ArchitectureDesignation(s):
Nat'l Register District (10/17/1985); Nat'l Register MRA (10/17/1985)29 Goodnough Rd
Built:
2025Class:
Single Family HouseLand area:
7,572 sfFAR:
0.40Owner:
Alexa F SheinkopfFY26:
$1,007,000 Δ7.08%| FY | Assessed | Change |
| 26 | $1,007,000 | 7.08% |
| 25 | $940,400 | 4.00% |
| 24 | $904,200 | 16.75% |
| 23 | $774,500 | 5.00% |
| 22 | $737,600 | 4.00% |
| 21 | $709,200 | 7.21% |
| 20 | $661,500 | 5.00% |
| 19 | $630,000 | -0.94% |
| 18 | $636,000 | 6.00% |
| 17 | $600,000 | 6.99% |
| 16 | $560,800 | 7.00% |
| 15 | $524,100 | 1.51% |
| 14 | $516,300 | 2.99% |
| 13 | $501,300 | 0.00% |
| 12 | $501,300 | 3.83% |
| 11 | $482,800 | 0.00% |
| 10 | $482,800 | 0.00% |
| 09 | $482,800 | 1.39% |
| 08 | $476,200 | -3.99% |
| 07 | $496,000 | 0.00% |
| 06 | $496,000 | 7.66% |
| 05 | $460,700 | 6.99% |
| 04 | $430,600 | 10.02% |
| 03 | $391,400 | -2.15% |
| 02 | $400,000 |
70 Beaconsfield Rd
Built:
1917Class:
Two-Family HouseLand area:
8,726 sfFAR:
0.39Owner:
Charu & Lakshmana SwamyFY26:
$2,584,000 Δ-0.28%| FY | Assessed | Change |
| 26 | $2,584,000 | -0.28% |
| 25 | $2,591,300 | 0.42% |
| 24 | $2,580,500 | 8.84% |
| 23 | $2,371,000 | 5.00% |
| 22 | $2,258,100 | 4.00% |
| 21 | $2,171,200 | 1.75% |
| 20 | $2,133,800 | 5.00% |
| 19 | $2,032,200 | 18.80% |
| 18 | $1,710,600 | 7.99% |
| 17 | $1,584,000 | 10.00% |
| 16 | $1,440,000 | 13.95% |
| 15 | $1,263,700 | 5.64% |
| 14 | $1,196,200 | 5.00% |
| 13 | $1,139,200 | 0.00% |
| 12 | $1,139,200 | -0.54% |
| 11 | $1,145,400 | 0.00% |
| 10 | $1,145,400 | -0.01% |
| 09 | $1,145,500 | 4.57% |
| 08 | $1,095,400 | -2.00% |
| 07 | $1,117,800 | -0.92% |
| 06 | $1,128,200 | 3.92% |
| 05 | $1,085,600 | 7.00% |
| 04 | $1,014,600 | 10.00% |
| 03 | $922,400 | 40.25% |
| 02 | $657,700 |
